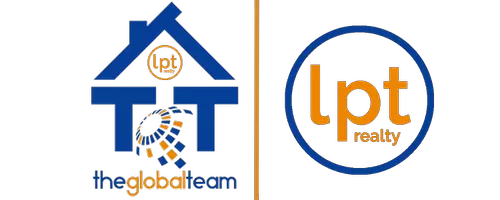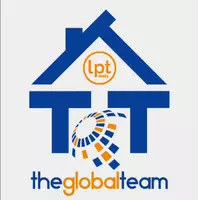9846 SW 106TH CT OCALA, F Ocala, FL 34481
UPDATED:
Key Details
Property Type Single Family Home
Sub Type Single Family Residence
Listing Status Active
Purchase Type For Sale
Square Footage 2,476 sqft
Price per Sqft $210
Subdivision Longleaf Rdg Ph V
MLS Listing ID O6312985
Bedrooms 2
Full Baths 2
Half Baths 1
HOA Fees $522/mo
HOA Y/N Yes
Annual Recurring Fee 6264.0
Year Built 2023
Annual Tax Amount $4,598
Lot Size 10,890 Sqft
Acres 0.25
Property Sub-Type Single Family Residence
Source Stellar MLS
Property Description
this modern residence offers the perfect blend of comfort, elegance and contemporary style.
The open-concept family room, dining and kitchen area is ideal for everyday living and entertaining. High tray ceilings, solar tubes and large windows bring in abundance of natural light enhancing the home's bright and airy atmosphere. The kitchen boasts premium finishes, modern appliances and ample counter space. There is an additional flex room (office space) and a den (hobby room)along with a large lanai perfect for morning coffee, or entertaining guests. The home also includes a 2-car garage and a golf cart garage providing secure parking and plenty of storage options.
Located in a desirable neighborhood, this property offers both privacy and easy access to nearby highways and conveniences. Residents enjoy a wide range of community amenities including pickle-ball & tennis courts, mini-golf, dog parks, community gardens, pools, gym areas, clubs, and archery range, etc. Whether your an active lifestyle enthusiast or simply enjoy peaceful surroundings, this community has something for everyone. With its thoughtful design and move-in-ready condition, this home is a rare find. Don't miss the opportunity to make it yours and experience the best in modern living.
Location
State FL
County Marion
Community Longleaf Rdg Ph V
Area 34481 - Ocala
Zoning PUD
Interior
Interior Features Built-in Features, Ceiling Fans(s), Other
Heating Heat Pump
Cooling Central Air
Flooring Carpet, Tile
Fireplace false
Appliance Built-In Oven, Dryer, Microwave, Refrigerator, Washer
Laundry Inside, Laundry Room
Exterior
Exterior Feature Garden
Garage Spaces 2.0
Utilities Available Public
Roof Type Shingle
Attached Garage true
Garage true
Private Pool No
Building
Entry Level One
Foundation Slab
Lot Size Range 1/4 to less than 1/2
Sewer Public Sewer
Water Public
Structure Type Concrete,Stucco
New Construction false
Others
Pets Allowed Yes
Senior Community No
Ownership Fee Simple
Monthly Total Fees $522
Acceptable Financing Cash, Conventional, FHA, VA Loan
Membership Fee Required Required
Listing Terms Cash, Conventional, FHA, VA Loan
Special Listing Condition None
Virtual Tour https://www.propertypanorama.com/instaview/stellar/O6312985





